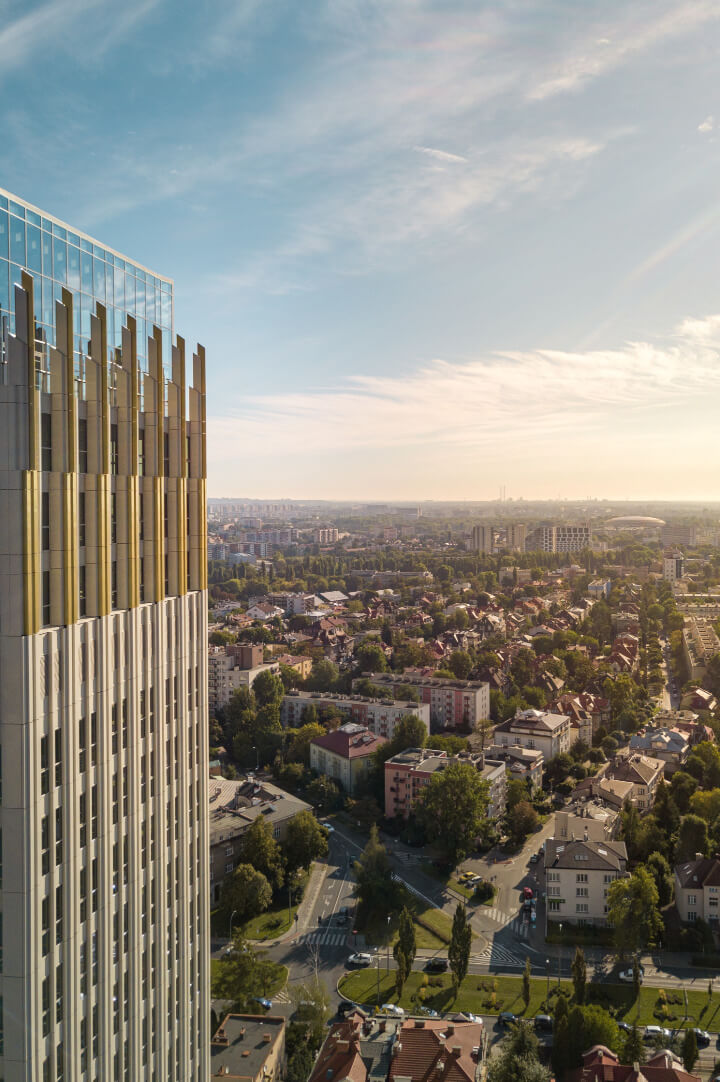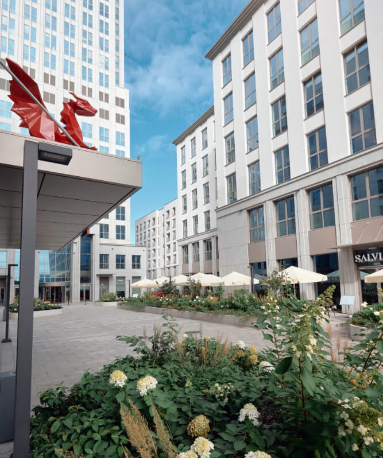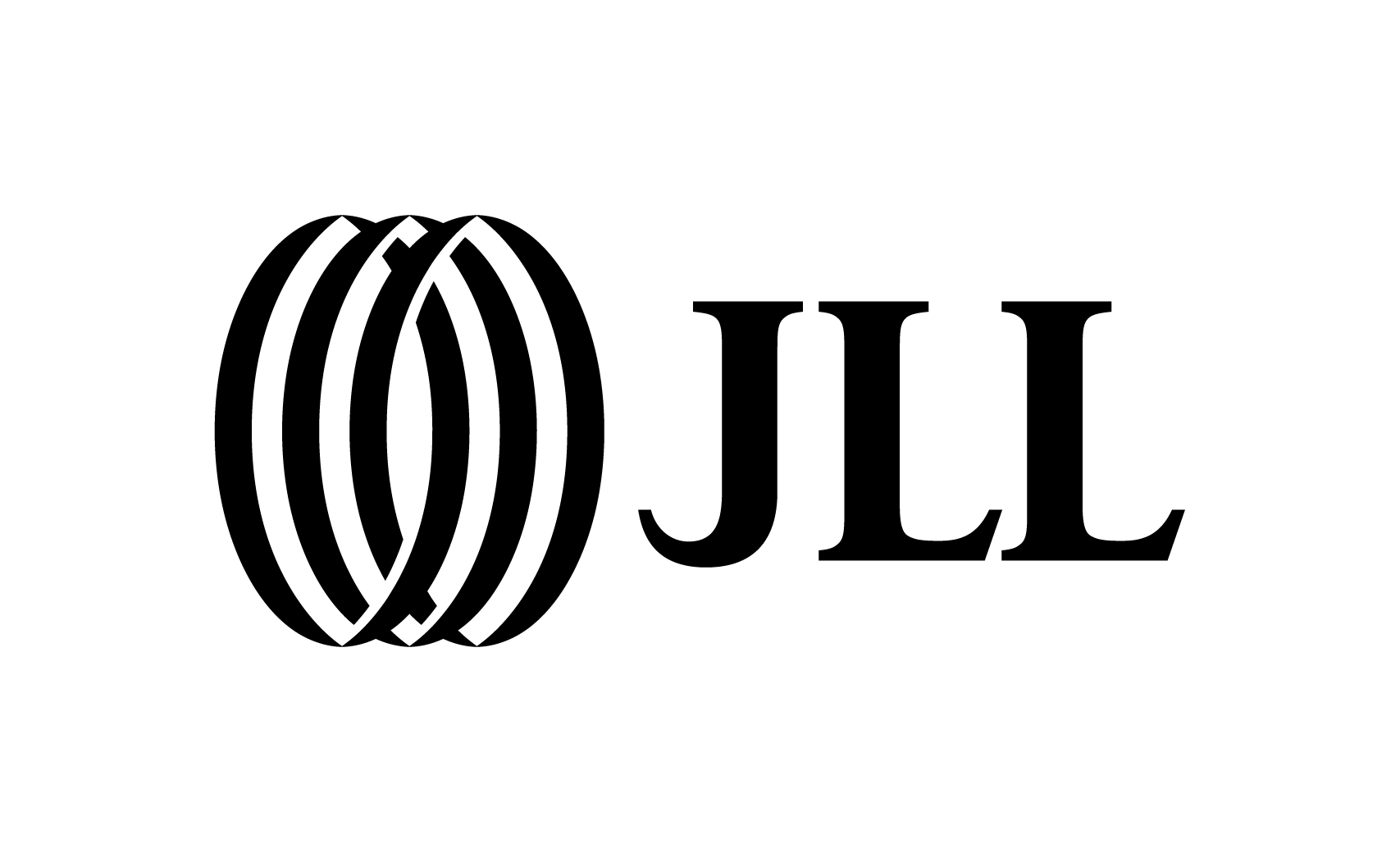UNITY
Centre
Krakow's Business Complex
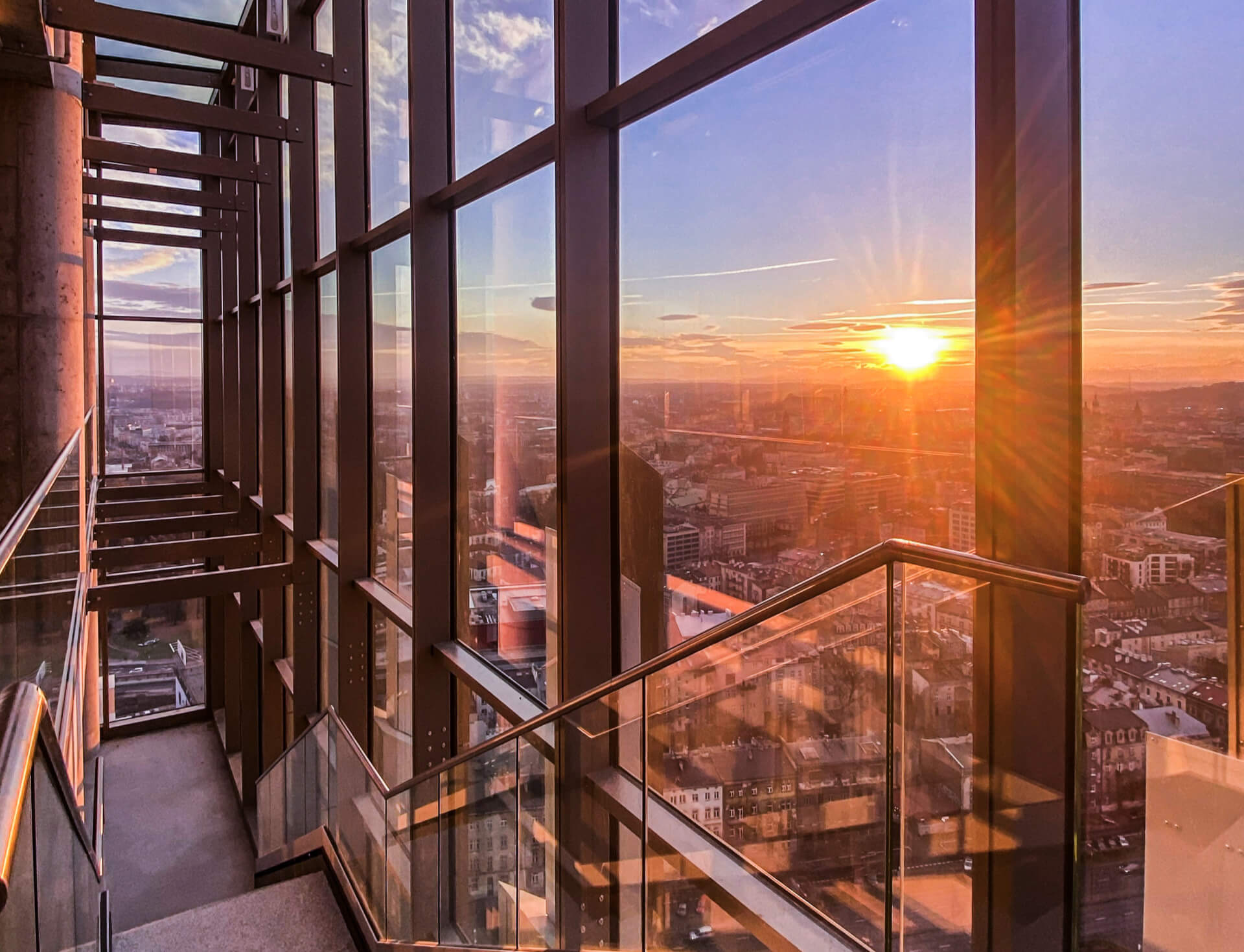
UNITY CENTRE - Krakow’s greatest multifunctional business complex
It offers best-in-class, high-efficiency infrastructure.
The full 50 000 SQM mixed-use neighborhood plan will include ample work spaces, service areas, luxury residences, hotel and welcoming public spots.
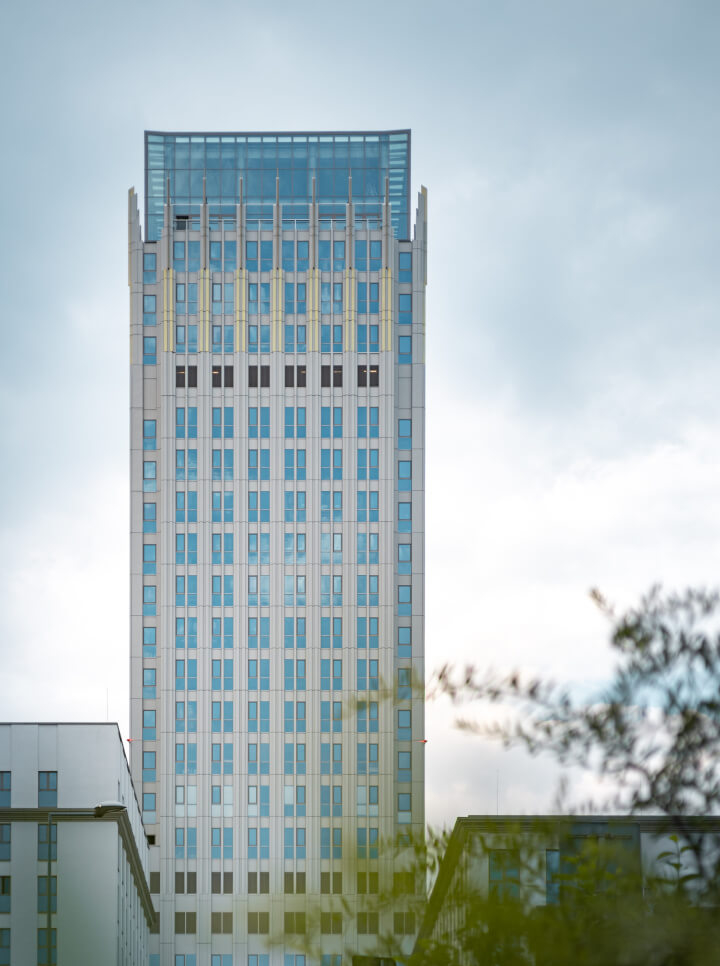
UNITY CENTRE has started a new period. Engage with a fascinating history and seize the future with us.
After 45 years since first works at 16-24 Lubomirskiego Street began, the construction of the tallest skyscraper in Krakow has finally been completed. UNITY Tower is now part of the modern UNITY CENTRE complex, which includes 2 more lower office buildings, a hotel and an apartment building.
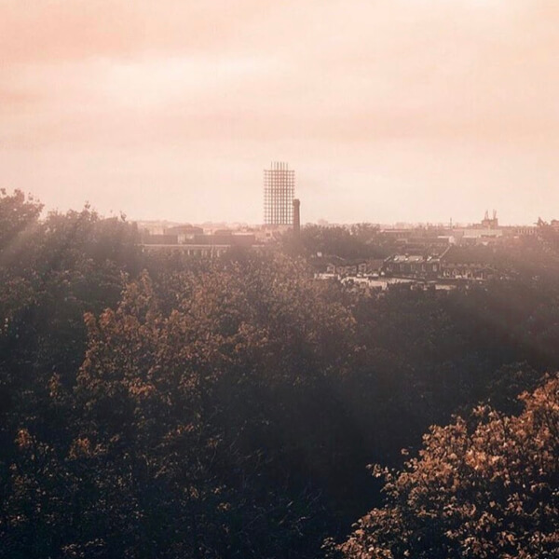
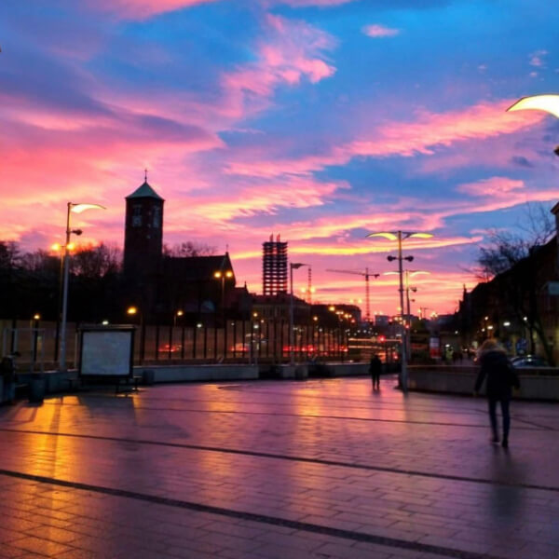
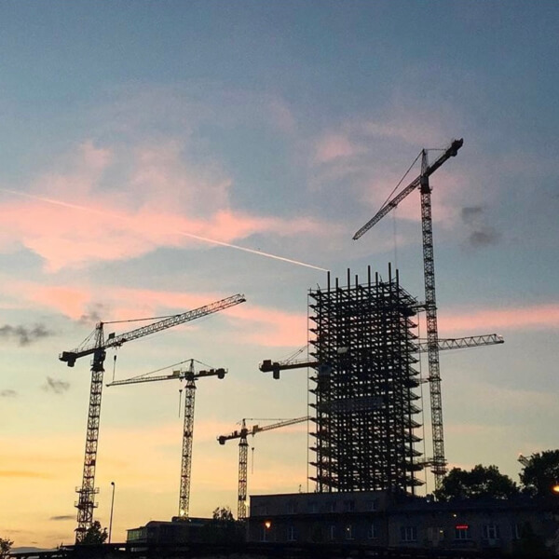
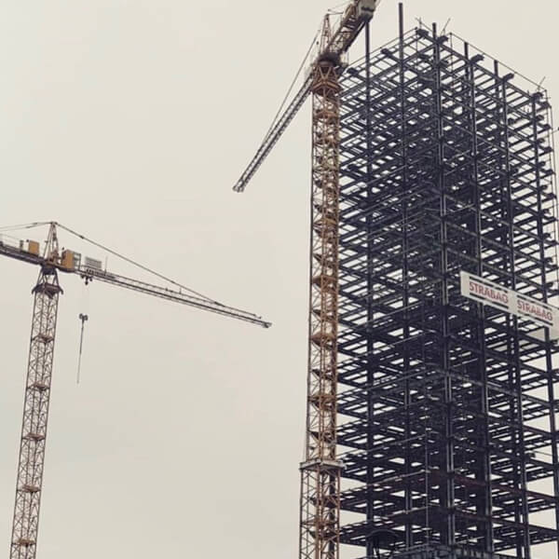
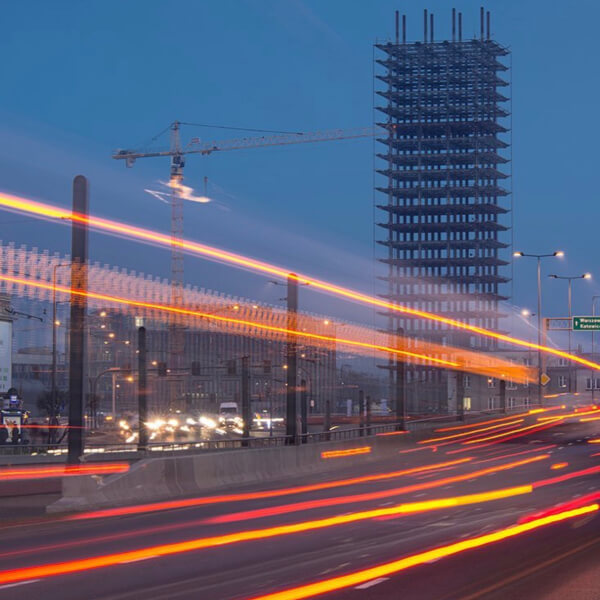
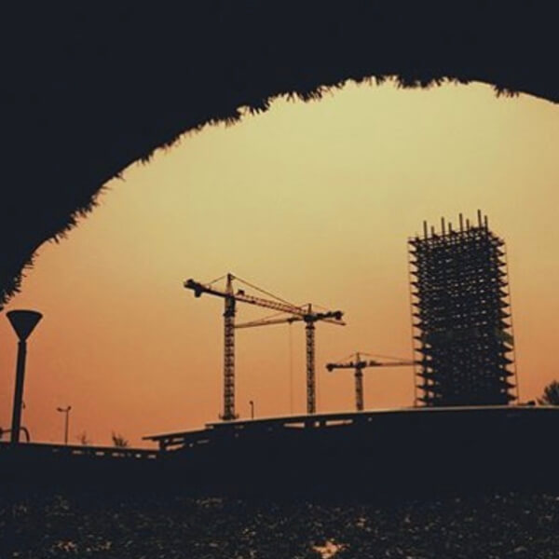
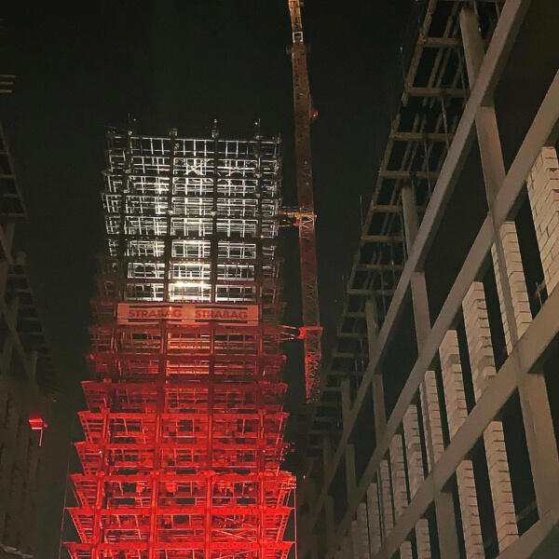
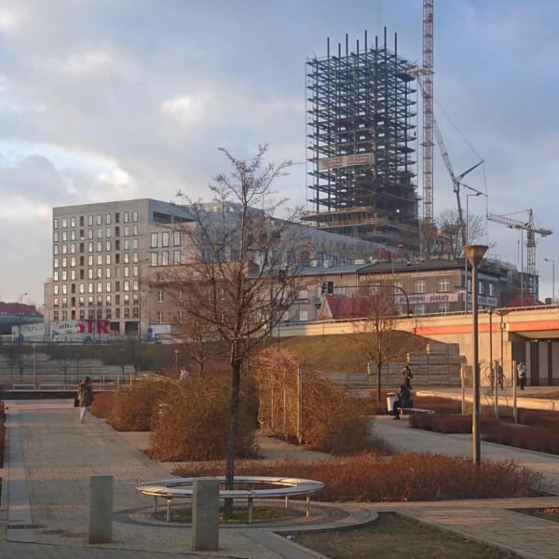
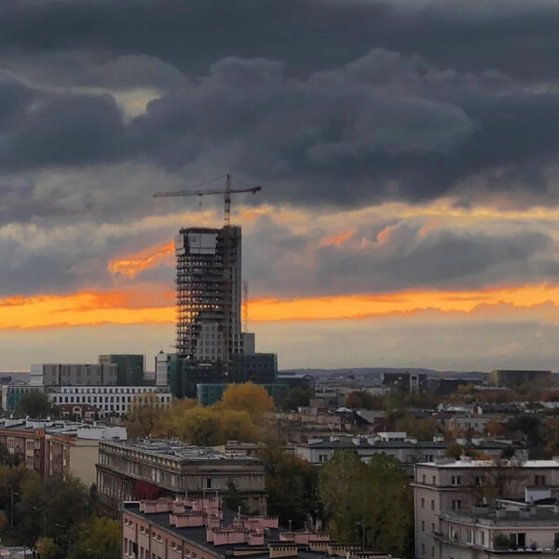
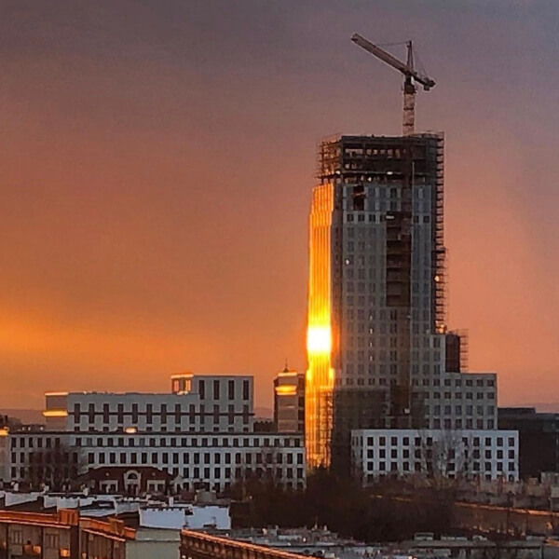
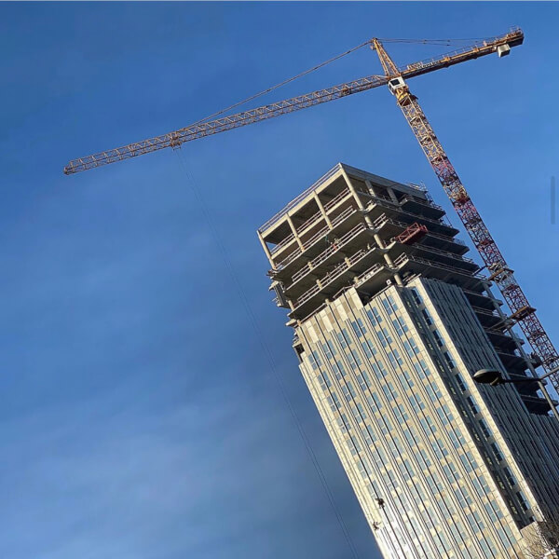
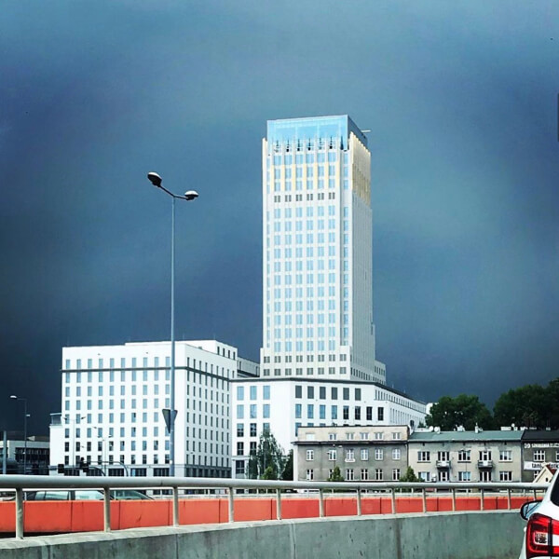
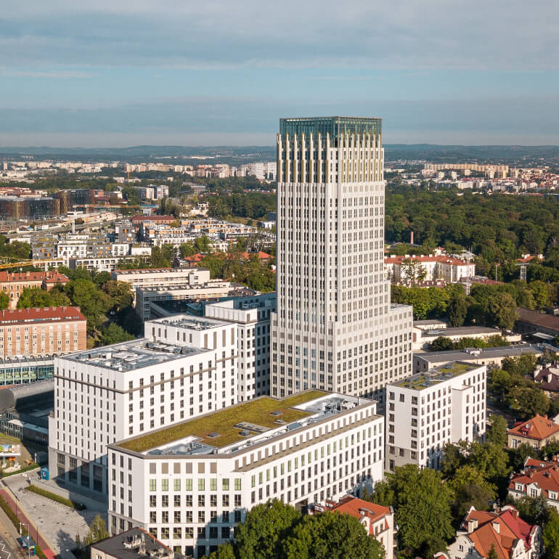
Within yours a reach
At UNITY CENTRE everything is in one place. Your warm welcome at 16-24 Lubomirskiego Street begins with UNITY Square where you will find restaurants, cafés, public space, and walking paths.
The full roster of lifestyle amenities is planned from shopping areas and restaurants to entertainment spots and services zones. Quick public transportation - to all of Krakow - is made easy with multiple T-Lines, buses, trains and micromobility, supplemented by cycle lanes.
A fascinating story about Polish Manhattan begins in 1968.
It was then that an architectural competition was announced for the designs of the building of NOT (Supreme Technical Organization), a scientific institution associating engineers and technicians.
The winner was the work prepared by Zdzisław Arct’s team.
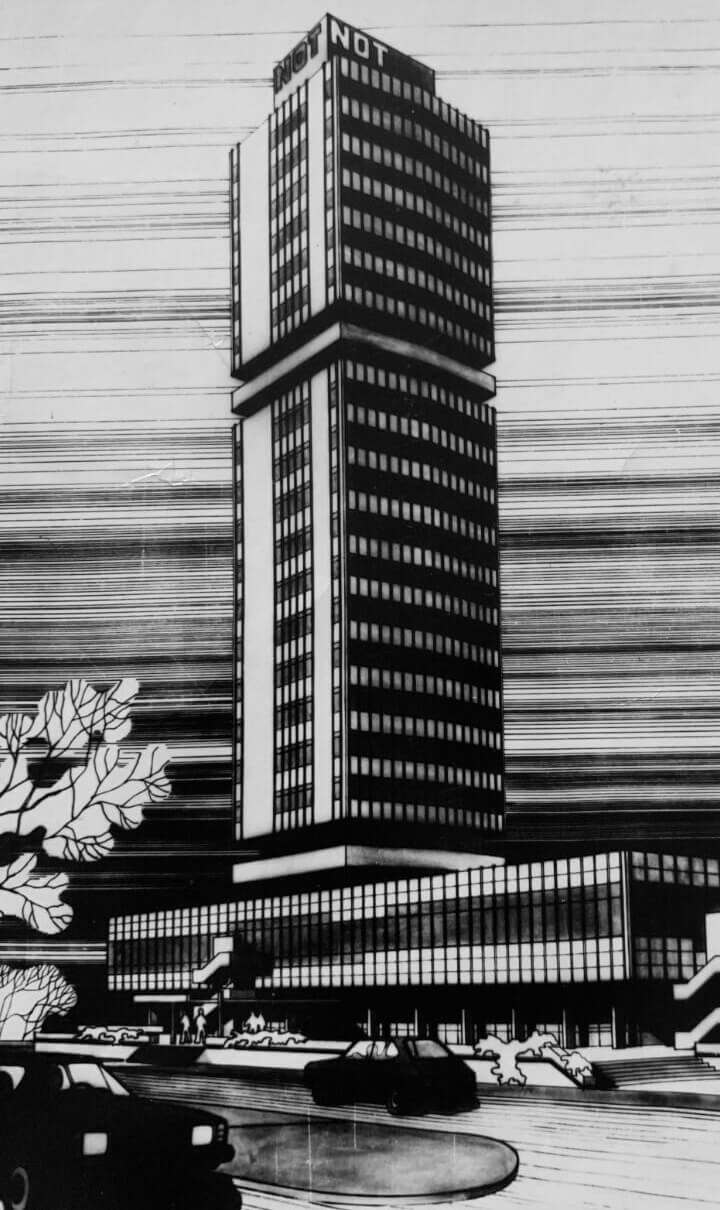
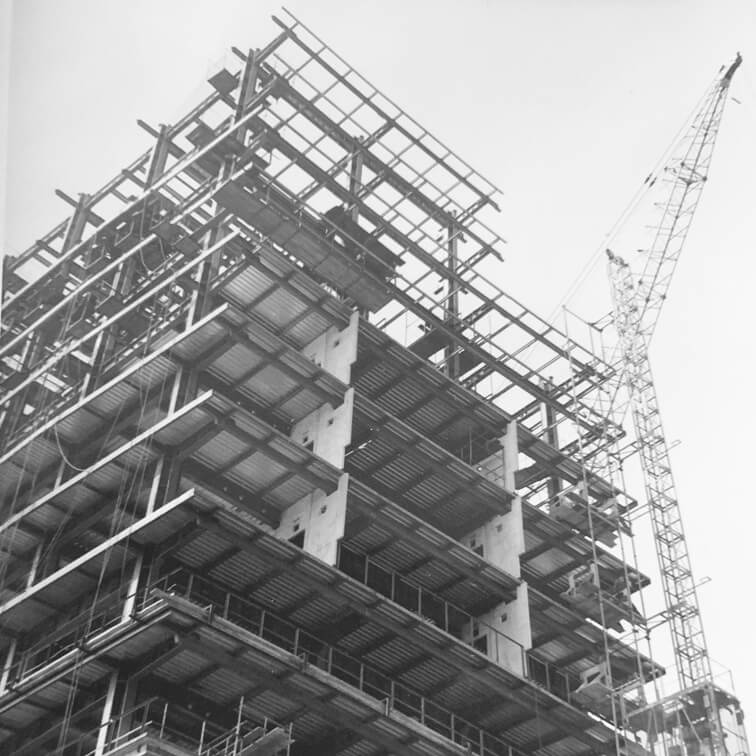
A place with a story to tell
In the mid 1960’s, those coordinates on the map were decided to become a proud nexus of architectural vision with an urban sophistication. After 50 years and rich history twists, the UNITY CENTRE complex with UNITY Tower stands ready to make the bold return as an icon in the heart of the city.
A contemporary take on space making the destinations strikes with sophistication, design-led city architecture and is illuminated by expressive simplicity. With strong, and cosmopolitan approaches, the architects aim to seize the opportunity to restore the building to its glory as a new high quality landmark for Krakow.
The architects proposed an impressive 92-meter high skyscraper towering over the city. The project was created with an unusual scale for those times - the skyscraper was to have an area of 20,000 SQM, a congress hall, exhibition space, hotel, a gastronomic complex and even an underground parking. Unfortunately, due to lack of funds, construction works stopped in 1979. The specter of uncertainty hung over the skyscraper. The building began to be called a “skeleton”.
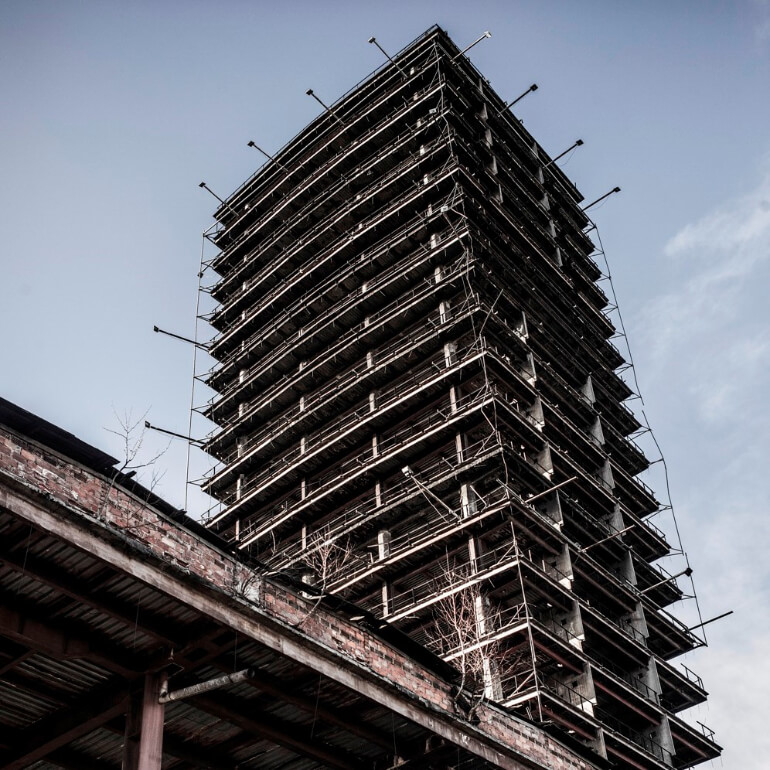
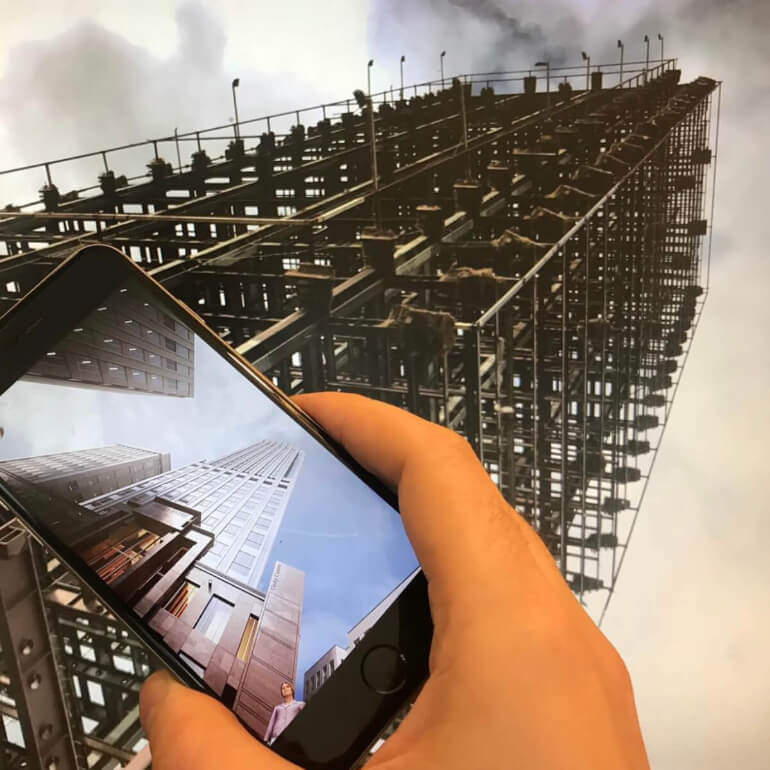
In 2005 Treimorfa Projekt (in which the local developer UREM Polska got shares) became the owner of “Szkieletor”. However, anyone who suspected that the history of the PRL skyscraper was about to reach its happy end at this point might be surprised. The new owner did not mean the end of problems. Despite the interesting idea for the development of the building, numerous disputes that lasted over the years began. The protests of the conservator and environmentalists, who refused to raise the building, as well as the local community, fearing the shading of the neighboring plots of land, turned out to be an inflammatory factor.
As the years passed, many ideas for completing the construction appeared. Some of them were just too visionary to be completed. The one concept striking for success was a design of the German architect Hans Kollhoff. The project assumed that the entire skyscraper would be covered with a stone facade and raised by several storeys. Later on the compex was named UNITY CENTRE.
Architecture & design
The contemporary take on expressive simplicity
Built in steel and stone, the structure of UNITY CENTRE draws upon the pre-war traditions of Krakow’s architecture. Designers from DDJM Studio take their inspiration from historic achievements of eclectic development and Art Déco style.
The architecture enchants with a geometrical symmetry, spatial dyscypline where form follows functio, striving for perfection and expressive simplicity, balancing the local architectural tradition, internationalism rhythms in designs and avant garde aesthetics.
If we consider what a facility intended as an icon of the modern business centre that Krakow of today is should look like, we should at the same time remember its rich historic traditions. This leads to the conclusion that it must be eclectic. Similarly as a majority of Krakow’s significant buildings I am familiar with, we wanted it to be subtly inscribed in the panorama of the city. It was meant to be both recognisable and proud, like the skyscrapers of New York.
Marek Dunikowski, architect
DDJM Design Team
